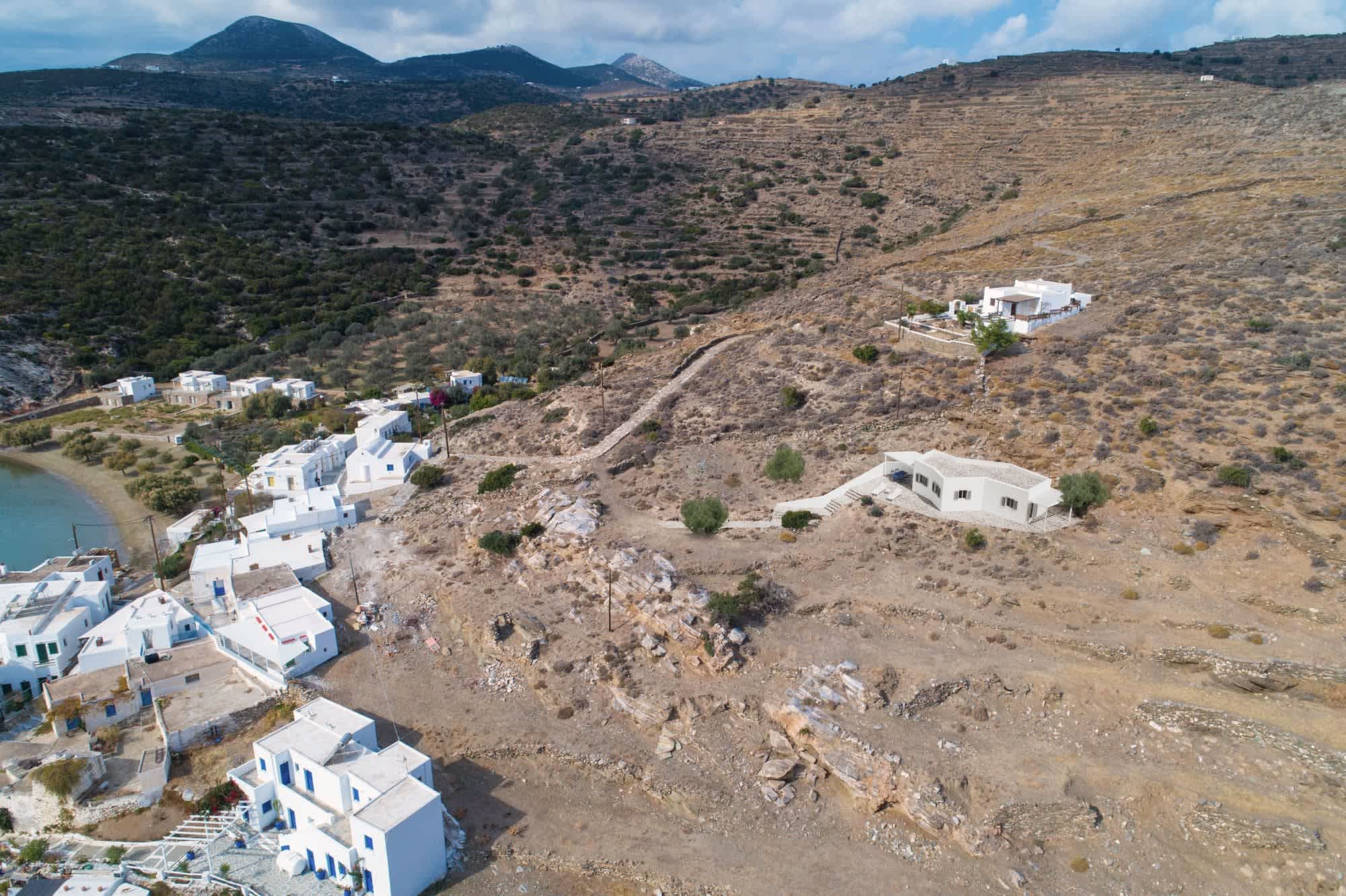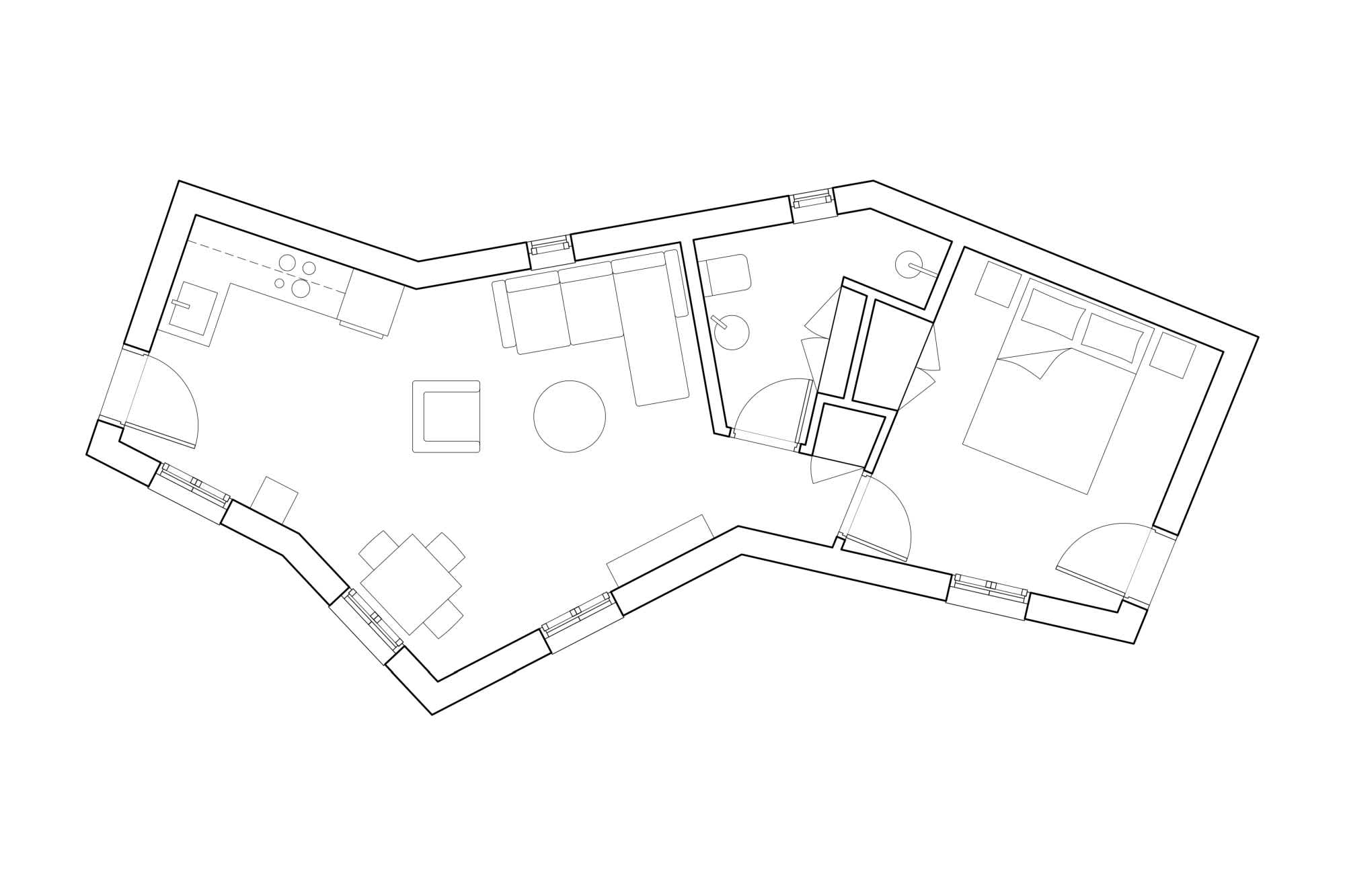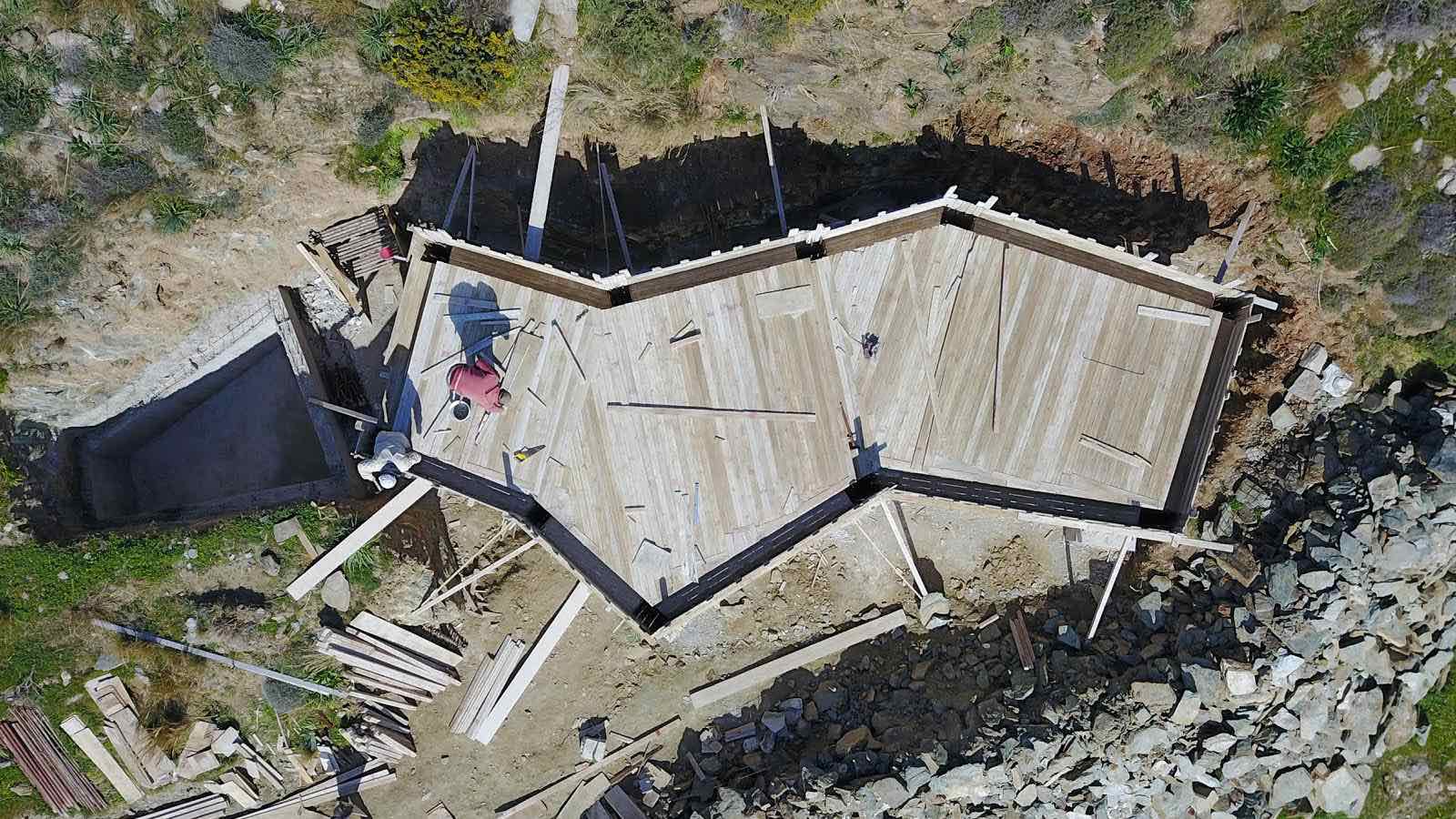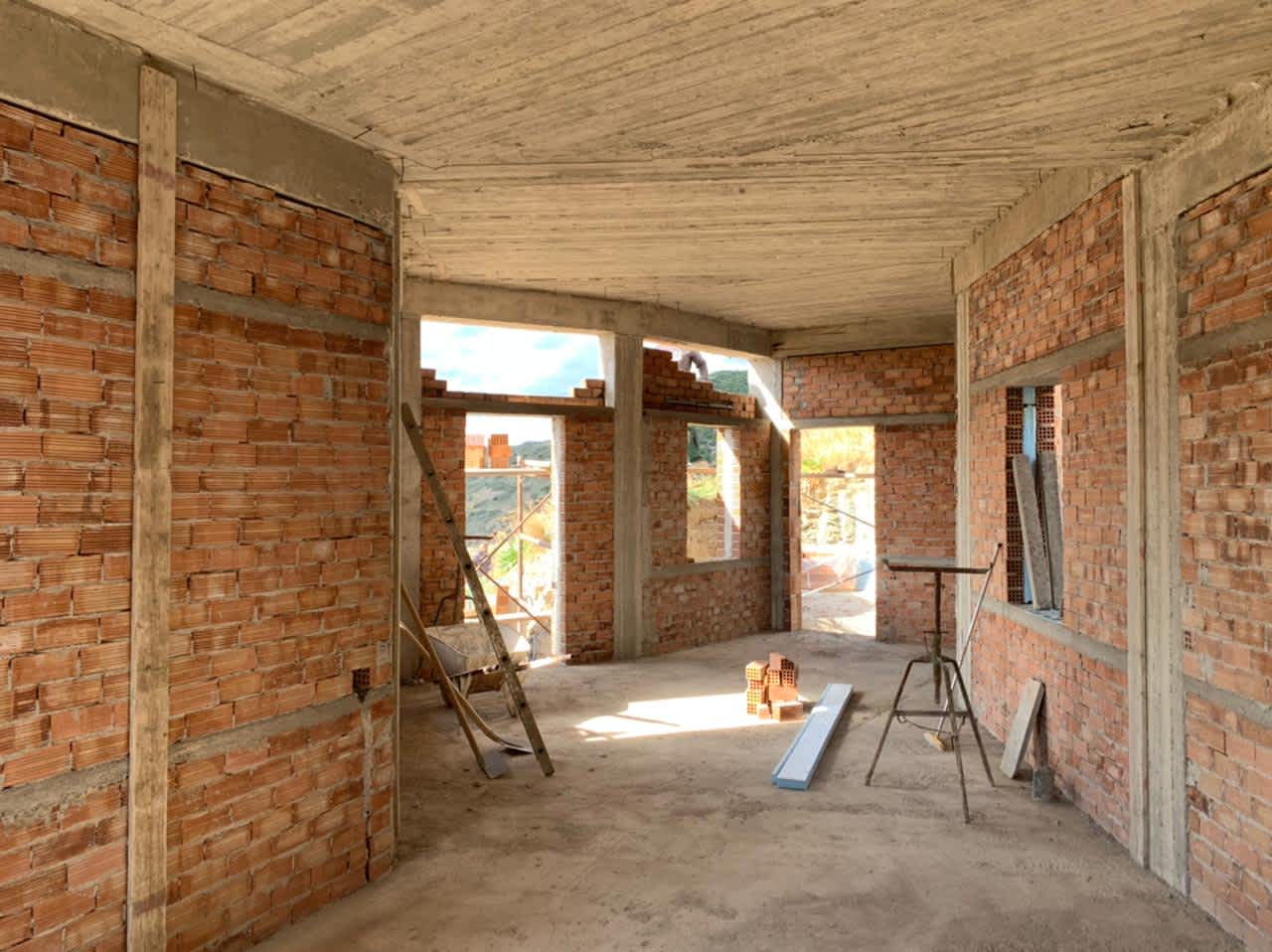





Sifnos
This building is a 50 sq.m. summer house on a budget, in a prominent plot overviewing a valley, a settlement, a gulf and a peninsula. The building regulations in Cyclades limit the views through small vertical windows. By folding the façade, 4 windows acquire a better view of the surrounding elements and at the same time the building stays one entity and controls the dimensions of the interior space.
Client: Private
Design team: Thodoris Tousas, Flora Koraki
Structural design: Fotini Karagianni
MEP design: SKV Consultants
3D Visualization: Erjon Kristo